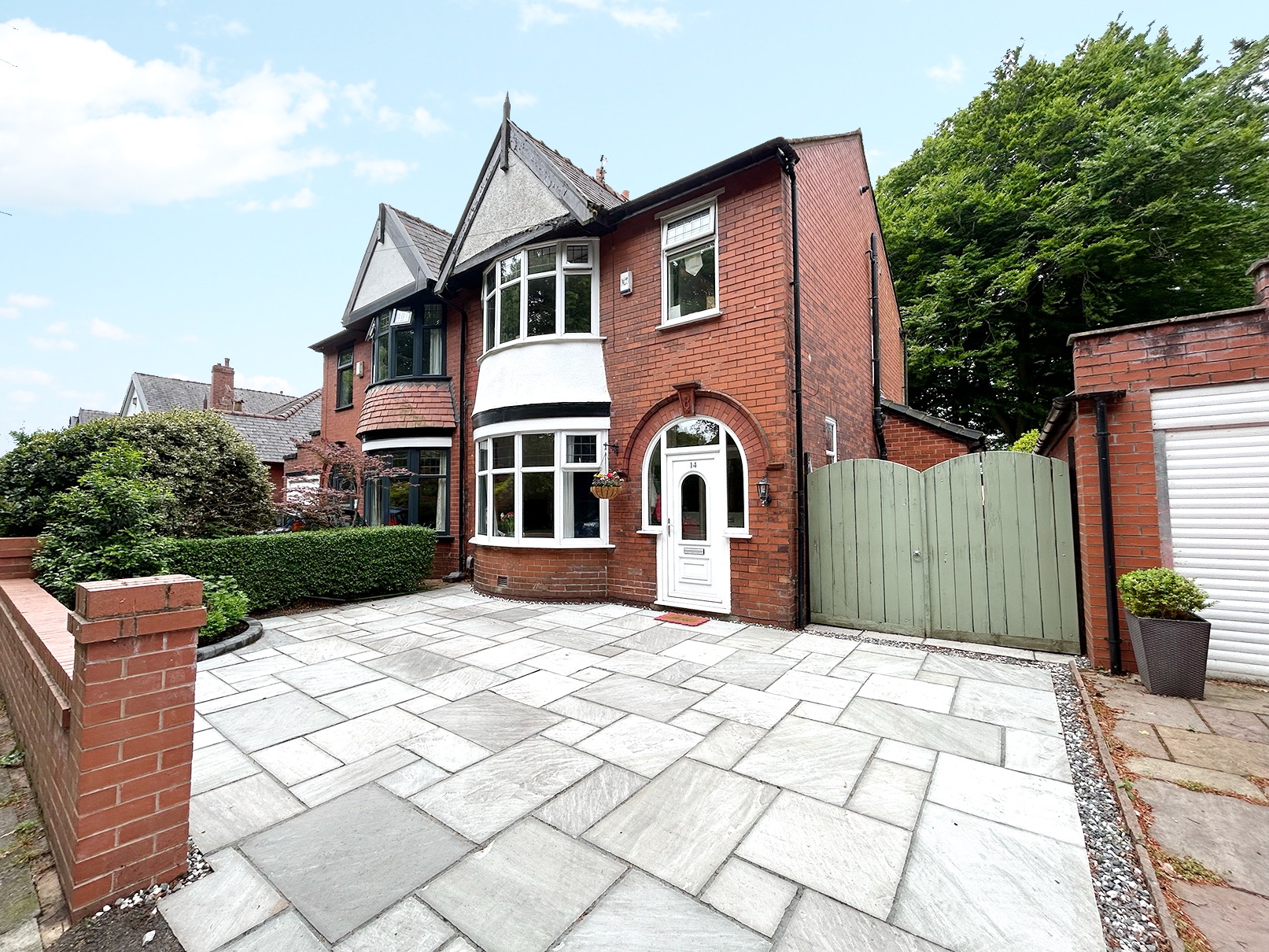Property overview
Description
Situated on the ever-popular St Oswalds Road in Ashton-in-Makerfield, Wigan, this beautifully presented three-bedroom semi-detached home provides a fantastic opportunity for families, first-time buyers or those looking to downsize without compromise. Thoughtfully extended to the rear, the property offers a generous and flexible living space that blends traditional features with modern convenience, all within a quiet and pleasant residential setting that is not overlooked at the front.The accommodation comprises an inviting entrance hallway leading into a spacious and well-lit reception room, perfect for entertaining or relaxing in comfort. To the rear, the property has been extended to create a stylish and airy kitchen-dining space, ideal for family living and hosting guests. The interiors are tastefully decorated throughout, reflecting a high standard of maintenance. Upstairs offers three well-proportioned bedrooms and a sleek, modern family bathroom, designed with contemporary fixtures and neutral tones.
Outside, the property truly excels. A well-maintained rear garden offers a private and peaceful retreat, perfect for outdoor dining or gardening enthusiasts. A particular highlight is the charming summerhouse, fitted with both power and lighting, presenting a versatile space that could be used as a home office, creative studio or garden room. To the front, there is off-road driveway parking, adding convenience and practicality to this already desirable home.
This home enjoys a highly convenient location with excellent access to local amenities. There are several major supermarkets within a short drive, including a Tesco Superstore less than 2 miles away and an Aldi just over a mile from your doorstep. Families will appreciate the selection of well-regarded primary and secondary schools in Ashton-in-Makerfield, making school runs both quick and easy.
For leisure and fitness, local gyms and the Ashton Leisure Centre are within easy reach, while Mesnes Park and other green spaces offer lovely spots for a stroll or weekend activities. Healthcare needs are met with local GP practices and pharmacy services close by, as well as the nearby Wigan Infirmary providing more comprehensive care.
Excellent transport links complete the appeal of this home. Bryn Railway Station is just over 1 mile away with regular services to Manchester, Liverpool and Wigan town centre. For those who require air travel, Liverpool John Lennon Airport is within 25 miles, making it readily accessible for both domestic and international flights.
Offered with an asking price of £305,000.00, this is a rare opportunity to purchase a well-appointed, extended semi-detached property in a desirable area. Early viewing is highly recommended to fully appreciate the charm and quality of this home.
Accommodation comprising
-
Property Details
-
Ground Floor
-
Entrance Hallway
With many original features
-
Lounge
14'2" (4m 31cm) x 12'0" (3m 65cm)
Front facing with bay window and original cast iron fireplace.
-
Second Reception Room
14'2" (4m 31cm) x 12'0" (3m 65cm)
Rear facing with feature fireplace, laminate flooring and french doors leading to the garden
-
Kitchen
15'1" (4m 59cm) x 12'4" (3m 75cm)
Rear facing fitted with a wide range of wall and base units , range cooker, and Belfast sink. Centre island for dining.
-
Downstairs w.c.
Fitted with w.c. and hand wash basin.
-
First Floor
-
Bedroom 1
14'1" (4m 29cm) x 12'0" (3m 65cm)
Front facing with bay window
-
Bedroom 2
13'11" (4m 24cm) x 12'0" (3m 65cm)
Rear facing with original cast iron fireplace.
-
Bathroom
8'9" (2m 66cm) x 6'6" (1m 98cm)
Rear facing fitted with a w.c., vanity unit with sink, and free standing bath.
-
Outside
-
Garden Room
Currently used for a Home Bakery Business fitted with kitchen units and a sink.
-
Rear Garden
Lawn area with a York Stone Patio.
-
Front
York Stone driveway with additional parking behind gates .
-
Other Information
-
Services
All mains services are connected. Gas central heating is installed.
-
Assessments
Council Tax Band C
-
Tenure
Leasehold - 999 year lease from 1925 Ground Rent £4.76 per annum
-
Disclaimer
MONEY LAUNDERING REGULATIONS: Intending purchasers will be asked to produce identification documentation at a later stage and we would ask for your co-operation in order that there will be no delay in agreeing the sale. All measurements are approximate room sizes and as such are only intended as general guidance. You must verify the dimensions carefully before ordering carpets or any built-in furniture. Kelrick Properties have not tested any equipment, fixtures, fittings or services and it is the buyer's responsibility to check the working condition of any appliances. We strongly advise prospective buyers to instruct their own survey or service reports before finalising their offer to purchase. These particulars are issued in good faith but do not constitute representations of fact or form part of any offer or contract. Neither Kelrick Properties Ltd nor any of it employees or agents has any authority to make or give any representation or warranty in relation to this property.
-
Making an Offer
Any offer to purchase this property must be put directly to Kelrick Properties who are dealing with all aspects of this sale. You will be required to provide proof of funds in the event that you are a cash buyer. You will also be required to discuss your mortgage arrangements with our mortgage advisor to ensure that you have suitable finance in place to proceed with any intended purchase, and as such you may be required to provide evidence that you have a mortgage agreement in principle.



















































