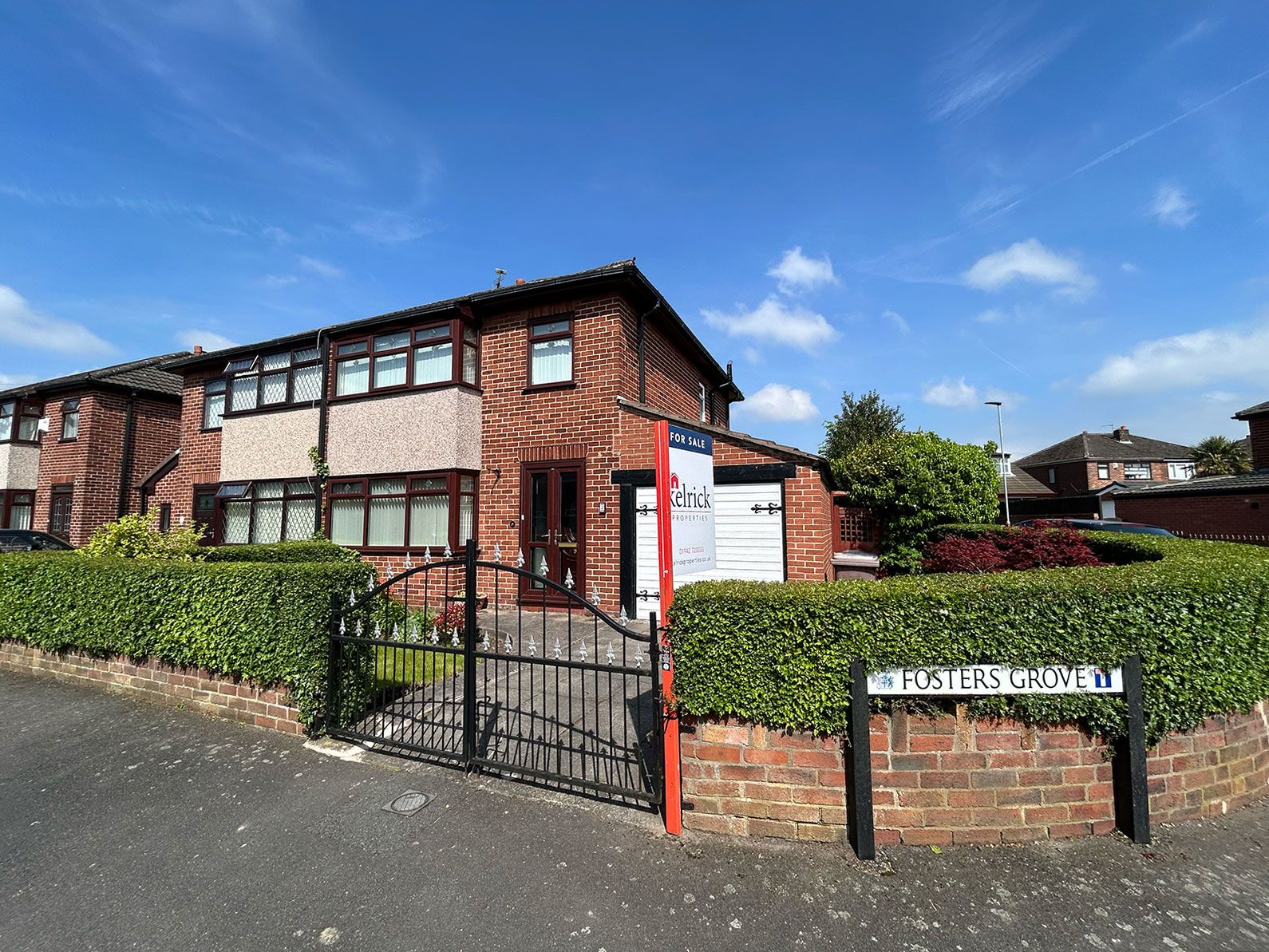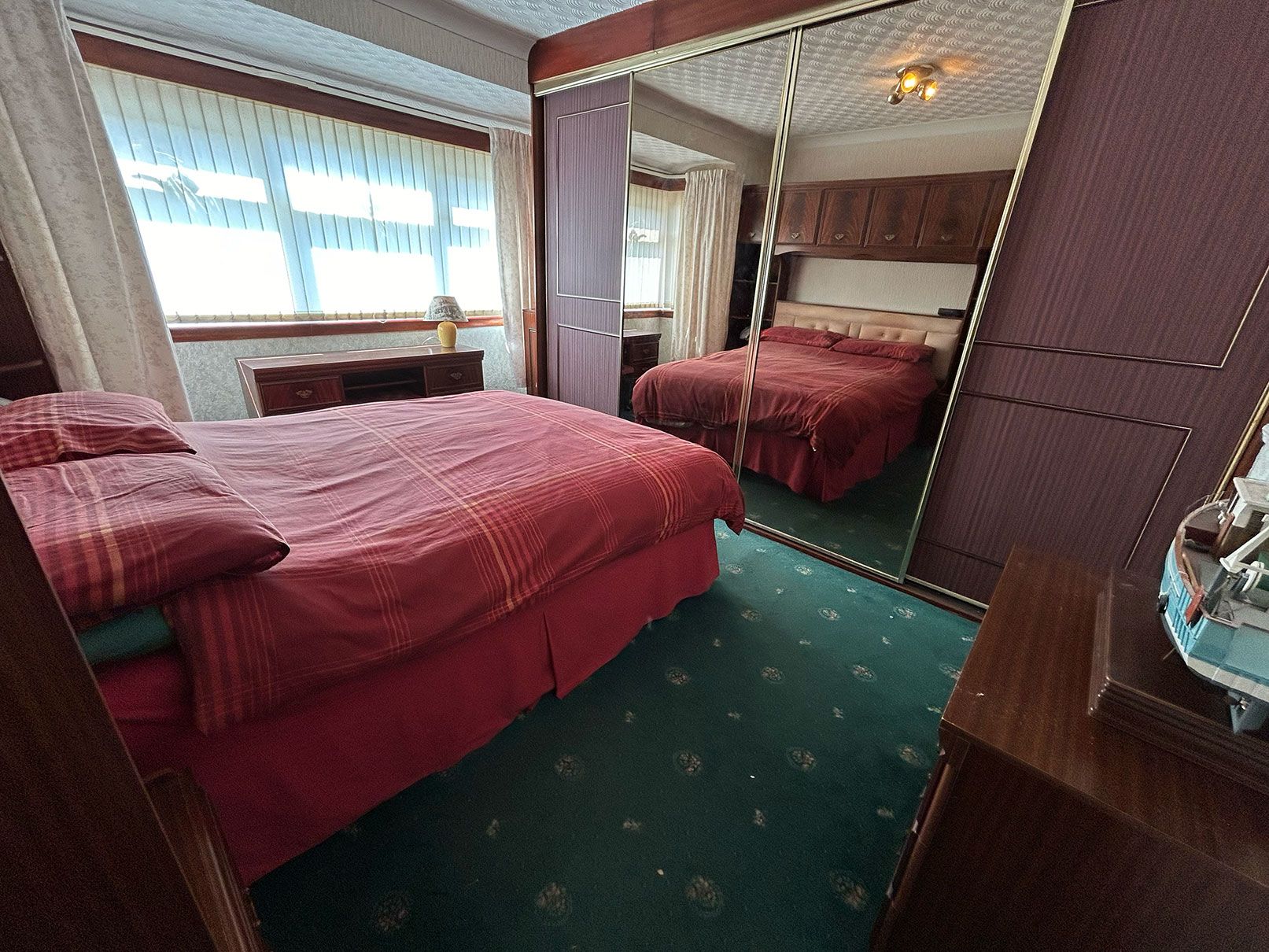Property overview
Description
**NO CHAIN** Kelrick Properties are delighted to offer to the market a fantastic opportunity to acquire a spacious 3-bedroom traditional semi-detached property for sale in Haydock, St. Helens. Being situated in the peaceful Fosters Grove, the house remains just a stone's throw away from local amenities, including schools, supermarkets, and the Haydock park golf course.This inviting living space is spread across two floors and is priced at an advantageous price of £195,000. Upon stepping inside this 2-storey well-appointed property, you will be welcomed by a light-filled entrance hall that sets the tone for the well-proportioned living spaces within. The hallway leads to the comfortable lounge area, the light-filled dining room boasting plenty of space and the kitchen. The property also features three agreeably-sized bedrooms, each offering room for storage and personal requirements and a family bathroom.
Outside, the property continues to impress, presenting well-maintained gardens at both front, side and rear. These outdoor spaces are perfect for those who love gardening or those who simply enjoy relaxing in an open-air setting. The house benefits from a garage, adding valuable storage space, supplemented by the convenience of a private driveway providing off-street parking.
Book a viewing now to avoid any disappointment!
Accommodation comprising
-
Ground floor
-
Porch
-
Hallway
Hallway with stairs to the first floor.
-
Lounge/Diner
26'0" (7m 92cm) x 10'11" (3m 32cm)
Dual aspect spacious lounge/diner with an archway from the lounge to the dining area. Carpet fitted flooring. Includes built in storage/shelving, a feature fireplace and fire with wooden surround and a marble effect hearth.
-
Kitchen
17'09" (5m 41cm) x 7'05" (2m 26cm)
Rear facing kitchen with tiled flooring and part tiled walls. Includes a range of wall and base units, is plumbed for a washing machine, and a single drainer stainless steel sink with a mixer tap.
-
First floor
-
Landing
-
Bedroom 1
13'10" (4m 21cm) x 11'10" (3m 60cm)
Front facing bedroom with carpet fitted flooring. Includes fitted wardrobes and overhead storage.
-
Bedroom 2
12'04" (3m 75cm) x 11'0" (3m 35cm)
Rear facing bedroom with carpet fitted flooring. Includes fitted wardrobes.
-
Bedroom 3
8'0" (2m 43cm) x 5'11" (1m 80cm)
Front facing bedroom with carpet fitted flooring. Has fitted wardrobe and cupboards.
-
Bathroom
Rear facing family bathroom with white suite comprising WC, hand wash basin with built in storage units, shower cubicle, and a chrome effect heated towel rail.
-
Outside
-
Front & Side
Mature garden with lawn and hedge to front and side of the property. Driveway with gated access leading to the garage.
-
Rear
Lawned garden and patio area. Includes mature shrubs and plants, steps leading to the second garden and a summer house.
-
Garage
Attached garage with up and over door and a single door to the rear garden.
-
Other information
-
Services
All mains services are connected. Gas central heating is installed.
-
Assessments
Council Tax Band B.
-
Tenure
Leasehold - £5 per annum
-
To view
By appointment only through Kelrick Properties.
-
Disclaimer
MONEY LAUNDERING REGULATIONS: Intending purchasers will be asked to produce identification documentation at a later stage and we would ask for your co-operation in order that there will be no delay in agreeing the sale. All measurements are approximate room sizes and as such are only intended as general guidance. You must verify the dimensions carefully before ordering carpets or any built-in furniture. Kelrick Properties have not tested any equipment, fixtures, fittings or services and it is the buyer's responsibility to check the working condition of any appliances. We strongly advise prospective buyers to instruct their own survey or service reports before finalising their offer to purchase. These particulars are issued in good faith but do not constitute representations of fact or form part of any offer or contract. Neither Kelrick Properties Ltd nor any of it employees or agents has any authority to make or give any representation or warranty in relation to this property.
-
Making an Offer
Any offer to purchase this property must be put directly to Kelrick Properties who are dealing with all aspects of this sale. You will be required to provide proof of funds in the event that you are a cash buyer. You will also be required to discuss your mortgage arrangements with our mortgage advisor to ensure that you have suitable finance in place to proceed with any intended purchase, and as such you may be required to provide evidence that you have a mortgage agreement in principle.
































More information
The graph shows the current stated energy efficiency for this property.
The higher the rating the lower your fuel bills are likely to be.
The potential rating shows the effect of undertaking the recommendations in the EPC document.
The average energy efficiency rating for a dwelling in England and Wales is band D (rating 60).















