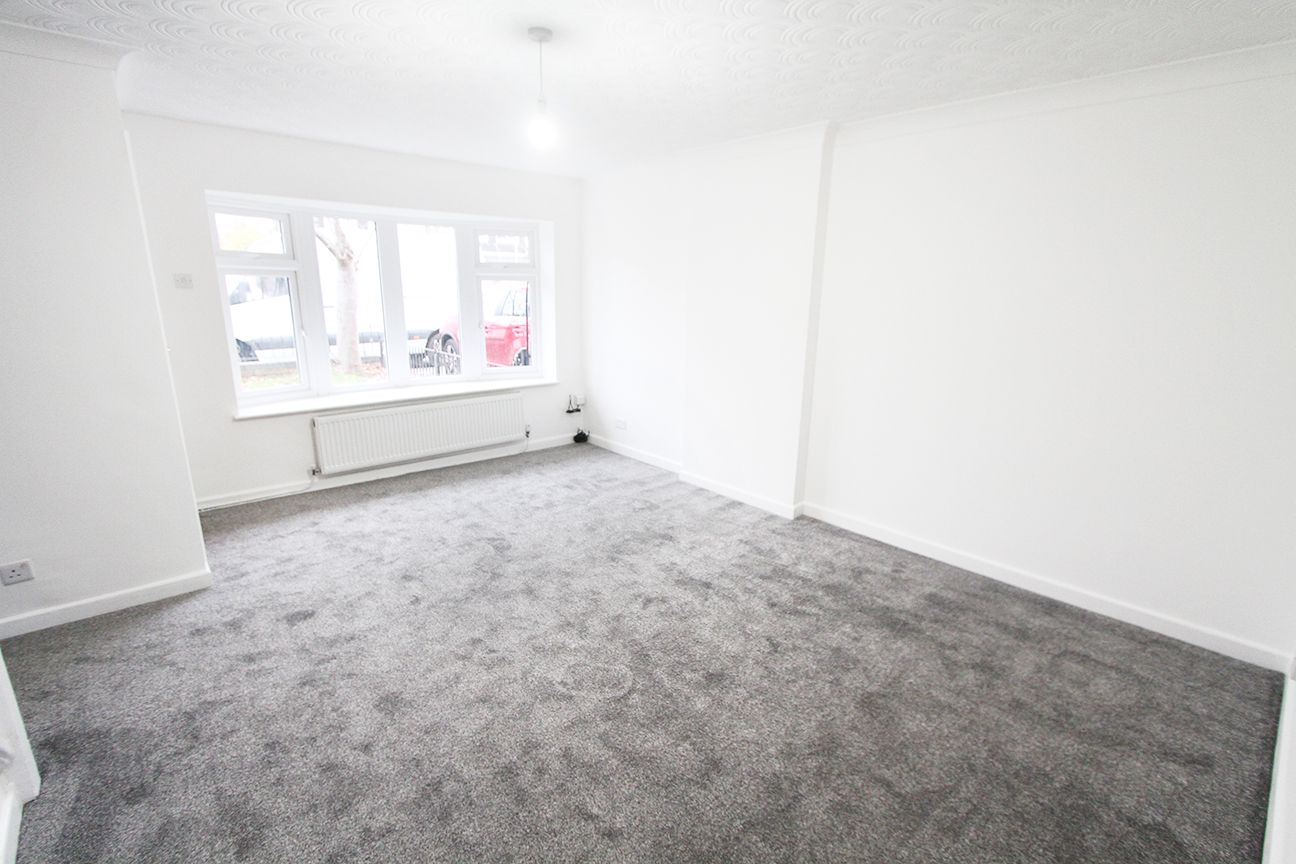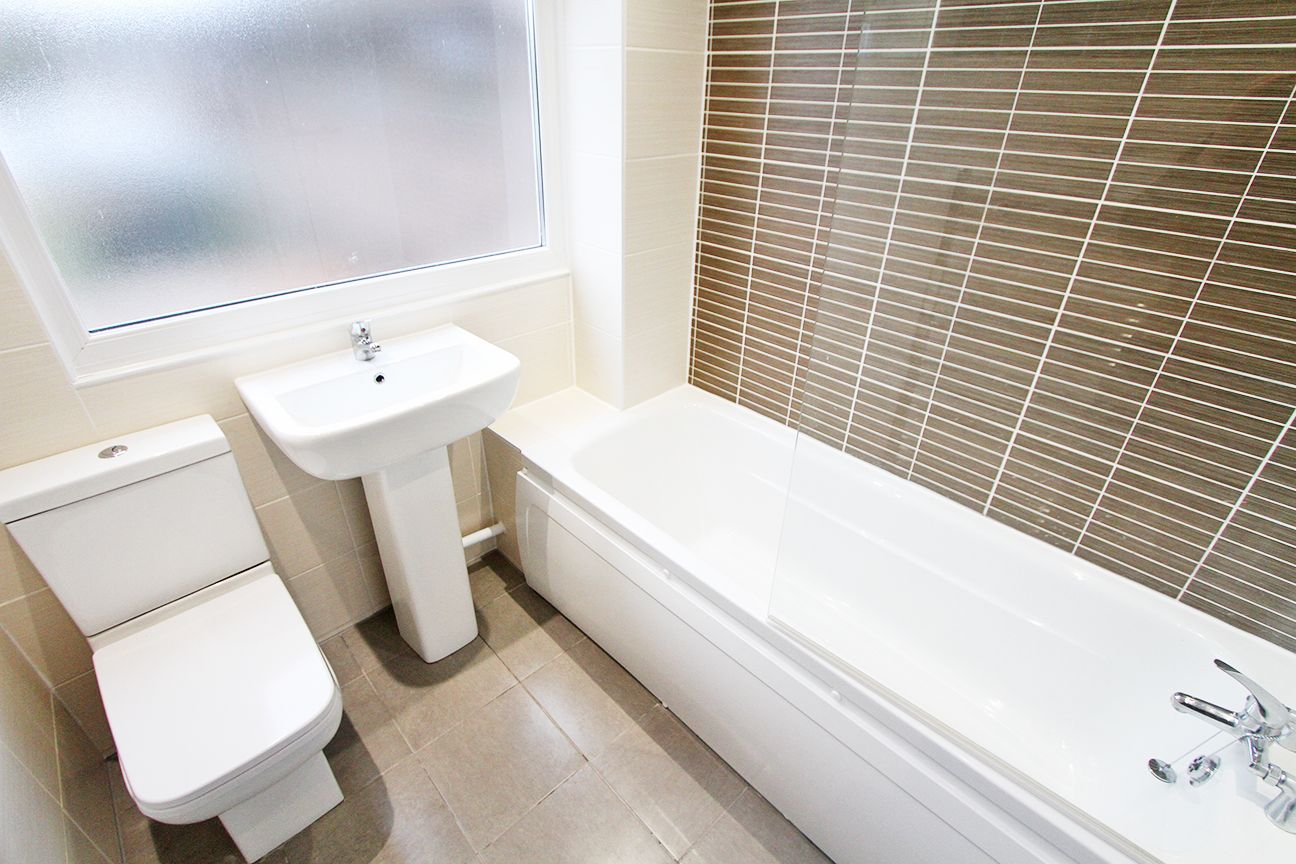Lincoln Drive, Ashton-in-Makerfield, Wigan, WN4 9HX 3 bedroom semi-detached dormer house To Let in Wigan
Fees apply
The advertised rental figure does not include fees.
Permitted PaymentsInterest on Late payments: 3% above Bank of England base rate
Lost Keys or Security Device: £10 per lost key, £50 per lost security device .
Early Surrender of Tenancy: Landlords and letting agents can require a tenant to make a payment for an early termination (surrender) of the tenancy agreement at the tenant’s request. The tenant will be required to pay the rent until a new tenant moves in, and compensate the Landlord for his/her losses, eg. Re-letting charge and inventory charge.
Change of Sharer: £50 (including VAT)
Name & Address of Redress Scheme: The Property Ombudsman, Milford House, 43-55 Milford Street, Salisbury, Wiltshire SP1 2BP.
Client Money Protection: Kelrick Properties is part of the Propertymark Client Money Protection Scheme. Scheme Ref: C0011798.
3 bedrooms, 1 bathroom
Council Tax Band : B Council Tax Exempt : No
Building Insurance : Not Set
Property reference: 0021620
Property overview
Description
**DRIVEWAY & GARAGE* *CORNER PLOT** Kelrick Properties are delighted to present for Let a 3 bedroom semi-detached dormer positioned on a corner plot. This home is stunningly presented and benefits from being within a short walk/ drive to Ashton's town centre. Ideally located for 'Ashton Heath' and perfect for family walks. The property briefly comprises lounge, modern fitted kitchen, 3 bedrooms, and a modern fitted family bathroom. Externally, this home offers a driveway, detached garage and easy to maintain gardens. Available end June/start July.Accommodation comprising
-
Ground floor
-
Lounge
14'06" (4m 41cm) x 15'07" (4m 74cm)
Front facing lounge with a bay window and fitted carpets.
-
Kitchen
8'03" (2m 51cm) x 14'07" (4m 44cm)
Rear-facing new modern fitted kitchen with a range of wall and cupboards, high gloss units, tiled flooring and integrated oven, hob and extractor fan.
-
First floor
-
Bedroom 1
8'06" (2m 59cm) x 13'08" (4m 16cm)
Front facing double bedroom with fitted carpets.
-
Bedroom 2
8'07" (2m 61cm) x 10'04" (3m 14cm)
Rear facing double bedroom with fitted carpets.
-
Bedroom 3
5'09" (1m 75cm) x 9'07" (2m 92cm)
Front facing bedroom with fitted carpets.
-
Bathroom
Rear facing modern fitted bathroom with a range of wall and floor tiles and plumbed for a bath tub, wash basin, overhead shower and w.c.
-
Outside
-
Front
Easy to maintain front lawn area and a paved driveway.
-
Rear
Easy to maintain rear garden.
-
Other information
-
Services
All mains services are connected. Gas central heating is installed.
-
Assessments
Council tax - Band B
-
To view
By appointment only through Kelrick Properties.

















More information
The graph shows the current stated energy efficiency for this property.
The higher the rating the lower your fuel bills are likely to be.
The potential rating shows the effect of undertaking the recommendations in the EPC document.
The average energy efficiency rating for a dwelling in England and Wales is band D (rating 60).




