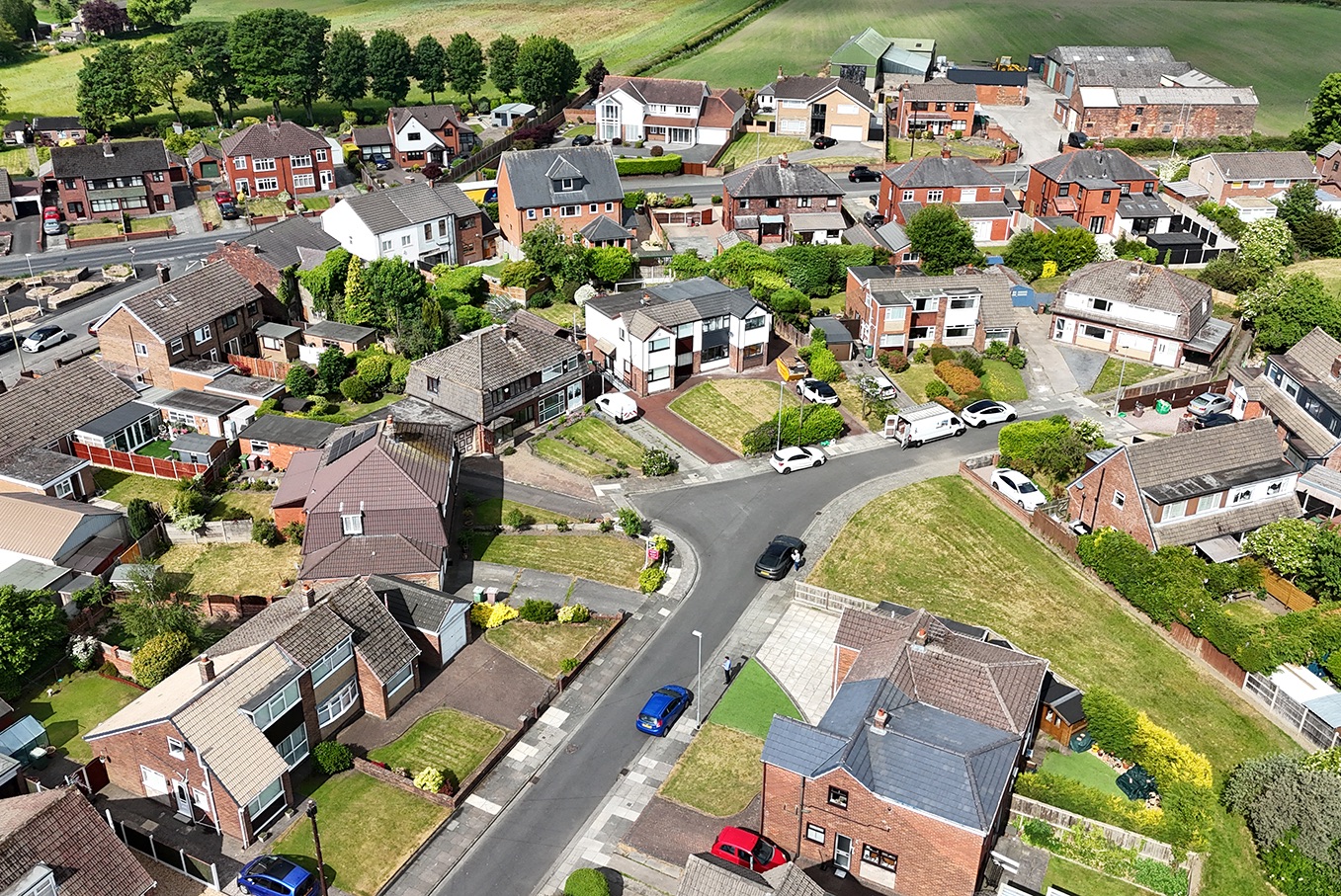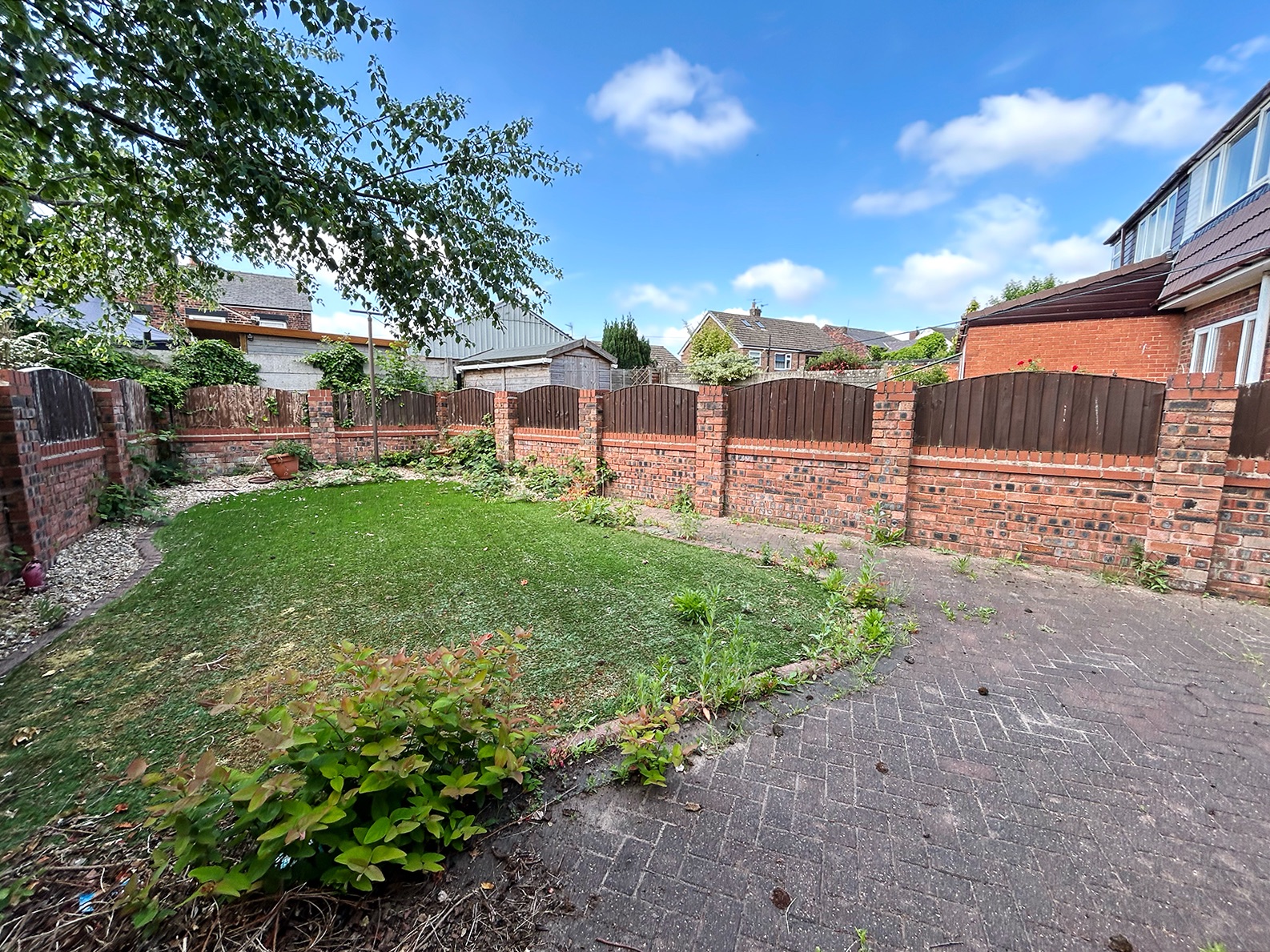Property overview
Description
Offered for sale with no onward chain, this delightful two-bedroom semi-detached house occupies a sought-after cul-de-sac position on Kinross Avenue in Ashton-in-Makerfield. Well maintained throughout and tastefully presented, the property represents an ideal opportunity for those looking to downsize, invest, or purchase their first home in a quiet yet convenient residential location.Set over two floors, the home is entered via a large and welcoming entrance porch, leading into a spacious lounge that provides a warm and comfortable living space, perfect for relaxing or entertaining. The front-facing kitchen is fitted with a range of units and offers ample space for dining, while benefitting from pleasant natural light throughout the day.
The property boasts two generously sized double bedrooms, each offering comfortable accommodation. The property features two bathrooms, including a truly stunning modern shower room finished to a high specification, as well as a family bathroom for added convenience. The layout is flexible and well suited to a variety of lifestyle needs.
Externally, the property continues to impress, with low maintenance gardens to the front and rear. The rear garden is ideal for those seeking outdoor space that requires minimal upkeep, with scope to personalise if desired. A private driveway provides off-road parking for multiple vehicles, leading to a garage positioned to the right of the property.
Located in a peaceful residential setting, the home is within easy reach of everyday amenities. Garswood train station is close by, providing excellent links to Wigan, Liverpool and Manchester – perfect for commuters. Regular bus services are also easily accessible, offering convenient public transport options to surrounding areas.
This is a rare opportunity to acquire a well-presented and spacious bungalow with versatile accommodation and excellent transport and local amenities close by, all offered at an attractive asking price of £185,000. Early viewing is strongly recommended to fully appreciate all this property has to offer.
Accommodation comprising
-
Property details
-
Ground floor
-
Hallway
-
Lounge
15'5" (4m 69cm) x 11'5" (3m 47cm)
Front facing spacious lounge with carpet fitted flooring. Includes a featured fireplace.
-
Kitchen
14'4" (4m 36cm) x 7'11" (2m 41cm)
Front facing kitchen. Includes wall and base units and integrated oven and hob.
-
Shower room
7'11" (2m 41cm) x 9'5" (2m 87cm)
Rear facing modern shower room. Includes a W.C, a hand wash basin and a shower.
-
Bedroom 1
11'5" (3m 47cm) x 9'5" (2m 87cm)
Rear facing spacious bedroom.
-
First floor
-
Landing
-
Bedroom 2
11'8" (3m 55cm) x 11'3" (3m 42cm)
Front facing spacious bedroom. Includes fitted wardrobes.
-
Family bathroom
12'4" (3m 75cm) x 4'8" (1m 42cm)
Front facing bathroom. Includes a W.C, a hand wash basin and a bathtub with an overhead shower. Includes storage space.
-
Outside
-
Front
Large front gated garden with grass area.
-
Rear
Easy to maintain rear garden.
-
Garage
Integrated garage to the right.
-
Other information
-
Services
All mains services are connected. Gas central heating is installed.
-
Assessments
Council tax band C
-
Tenure
Kelrick Properties have not had sight of the title documents for this property, therefore the tenure should be confirmed by solicitors for prospective purchasers.
-
To view
By appointment only through Kelrick Properties.
-
Disclaimer
MONEY LAUNDERING REGULATIONS: Intending purchasers will be asked to produce identification documentation at a later stage and we would ask for your co-operation in order that there will be no delay in agreeing the sale. All measurements are approximate room sizes and as such are only intended as general guidance. You must verify the dimensions carefully before ordering carpets or any built-in furniture. Kelrick Properties have not tested any equipment, fixtures, fittings or services and it is the buyer's responsibility to check the working condition of any appliances. We strongly advise prospective buyers to instruct their own survey or service reports before finalising their offer to purchase. These particulars are issued in good faith but do not constitute representations of fact or form part of any offer or contract. Neither Kelrick Properties Ltd nor any of it employees or agents has any authority to make or give any representation or warranty in relation to this property.
-
Making an offer
Any offer to purchase this property must be put directly to Kelrick Properties who are dealing with all aspects of this sale. You will be required to provide proof of funds in the event that you are a cash buyer. You will also be required to discuss your mortgage arrangements with our mortgage advisor to ensure that you have suitable finance in place to proceed with any intended purchase, and as such you may be required to provide evidence that you have a mortgage agreement in principle









































