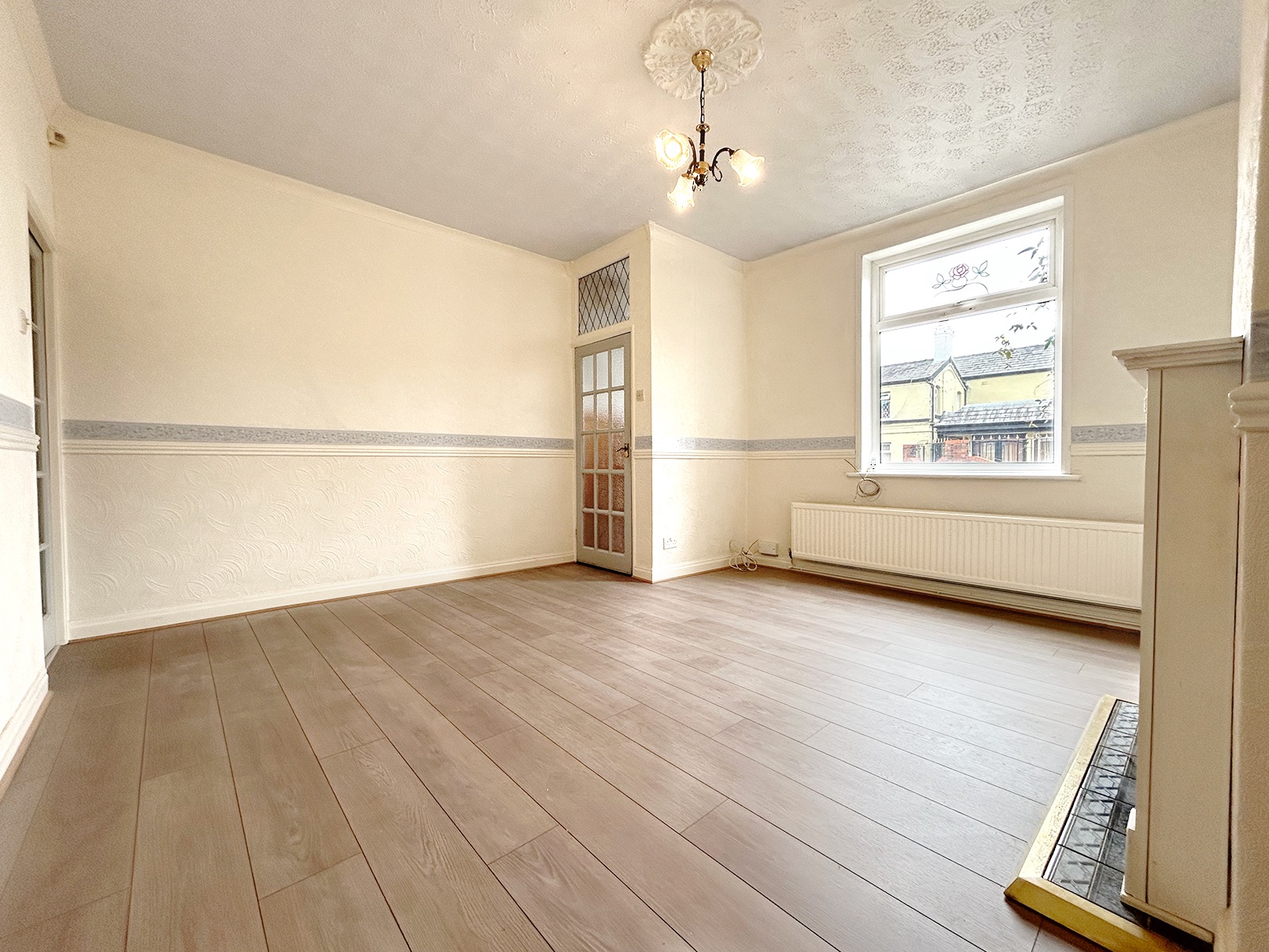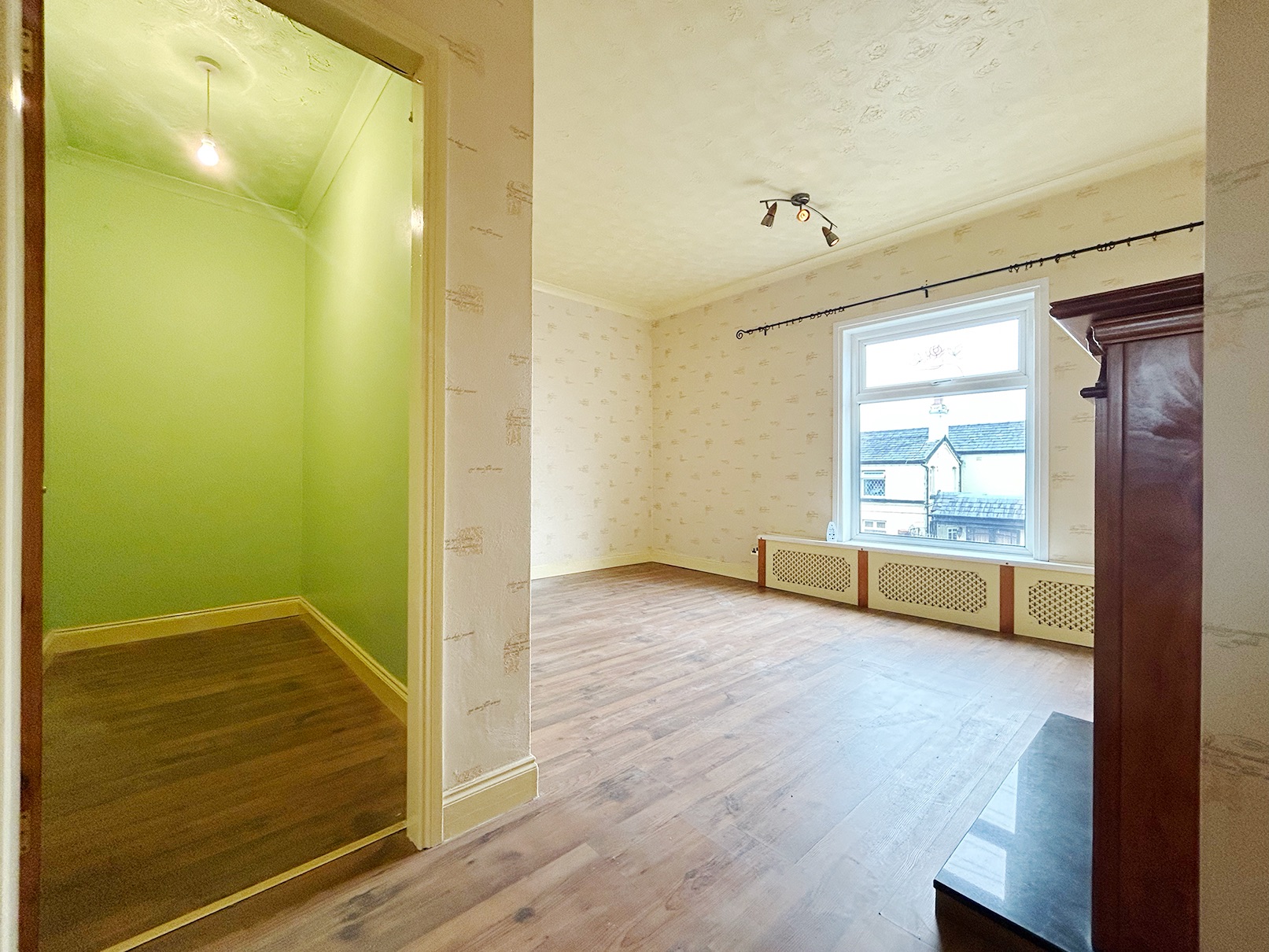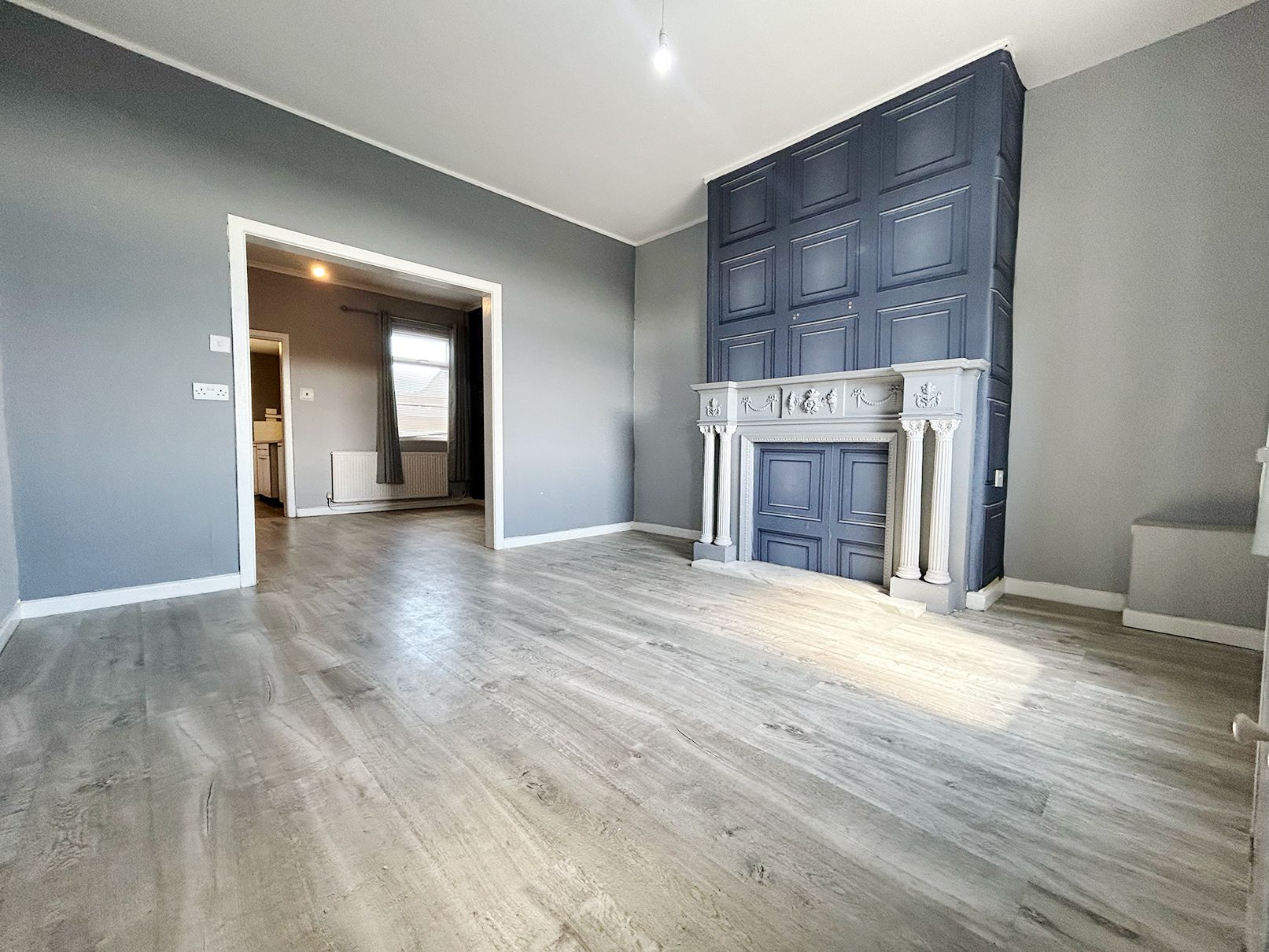Garswood Road, Garswood, Wigan, WN4 0XH 2 bedroom mid terraced house For Sale in St. Helens
2 bedrooms, 1 bathroom
Tenure : Leasehold Council Tax Band : A Building Insurance : Not Set Ground Rent : £0.00
Ground Rent Review : Not Set
Ground Rent % Increase : Not Set
Property reference: 0016408
Property overview
Description
Offered for sale at an asking price of £135,000, this two-bedroom mid-terraced home on Garswood Road in Billinge and Seneley Green presents an excellent opportunity for first-time buyers or those seeking a property with great potential. Situated in a charming rural setting, the property enjoys picturesque views over open farmland to the rear, providing a peaceful and scenic backdrop.The house features a well-proportioned lounge and a good-sized kitchen and bathroom, with two bedrooms on the upper level. While the home does require some modernisation, it offers a fantastic canvas to create a personalised living space. With no onward chain, the purchase process is made simple and straightforward, ideal for those looking to make a swift move.
To the rear of the property, there is the added benefit of off-road parking – an increasingly sought-after feature. Its location ensures close proximity to local transport links, with Garswood train station less than a mile away, offering direct connections to Liverpool, Wigan and Manchester, making this property ideal for commuters. The M6 motorway is also a short drive away, providing excellent access to the wider North West region.
A range of amenities can be found nearby, including several supermarkets such as ASDA and Tesco within a 10-minute drive, along with a selection of independent shops and eateries. Local schools, including Garswood Primary School and Byrchall High School, are situated within easy reach, making this a practical choice for young families.
For leisure and wellness, Haydock Park Racecourse, local fitness centres, and Billinge Hill – ideal for walking and enjoying the outdoors – are all just a stone's throw away. Healthcare needs are well catered for with Garswood Surgery and Ashton Clinic in the vicinity, and the larger Whiston Hospital is within a 20-minute drive. For travellers, Liverpool John Lennon Airport is approximately 25 miles away, and Manchester Airport is also easily accessible.
This delightful mid-terraced property combines countryside tranquillity with convenient access to amenities and transport, offering brilliant potential for a comfortable home with a rural touch. Early viewing is strongly recommended to appreciate the setting and opportunity on offer.
Accommodation comprising
-
Property details
-
Ground floor
-
Lounge
14'5" (4m 39cm) x 14'2" (4m 31cm)
Front facing lounge with a wall mounted radiator and a featured fireplace.
-
Kitchen
14'5" (4m 39cm) x 9'5" (2m 87cm)
Rear facing kitchen. Includes wall and base units.
-
First floor
-
Bedroom 1
14'3" (4m 34cm) x 14'3" (4m 34cm)
Front facing master bedroom. Includes a featured fireplace.
-
Bedroom 1 storage room
8'5" (2m 56cm) x 3'8" (1m 11cm)
Storage area.
-
Bedroom 2
12'4" (3m 75cm) x 7'0" (2m 13cm)
Rear facing bedroom with carpet fitted flooring.
-
Bathroom
6'11" (2m 10cm) x 6'2" (1m 87cm)
Rear facing bathroom. Includes a w.c, a hand wash basin and a bathtub with an overhead shower.
-
Outside
-
Front
Easy to maintain front garden.
-
Rear
Rear garden with a greenhouse.
-
Other information
-
Services
All mains services are connected. Gas central heating is installed.
-
Assessments
Council tax band A
-
Tenure
Leasehold
-
To View
By appointment only through Kelrick Properties.
-
Disclaimer
MONEY LAUNDERING REGULATIONS: Intending purchasers will be asked to produce identification documentation at a later stage and we would ask for your co-operation in order that there will be no delay in agreeing the sale. All measurements are approximate room sizes and as such are only intended as general guidance. You must verify the dimensions carefully before ordering carpets or any built-in furniture. Kelrick Properties have not tested any equipment, fixtures, fittings or services and it is the buyer's responsibility to check the working condition of any appliances. We strongly advise prospective buyers to instruct their own survey or service reports before finalising their offer to purchase. These particulars are issued in good faith but do not constitute representations of fact or form part of any offer or contract. Neither Kelrick Properties Ltd nor any of it employees or agents has any authority to make or give any representation or warranty in relation to this property.






















More information
The graph shows the current stated energy efficiency for this property.
The higher the rating the lower your fuel bills are likely to be.
The potential rating shows the effect of undertaking the recommendations in the EPC document.
The average energy efficiency rating for a dwelling in England and Wales is band D (rating 60).















