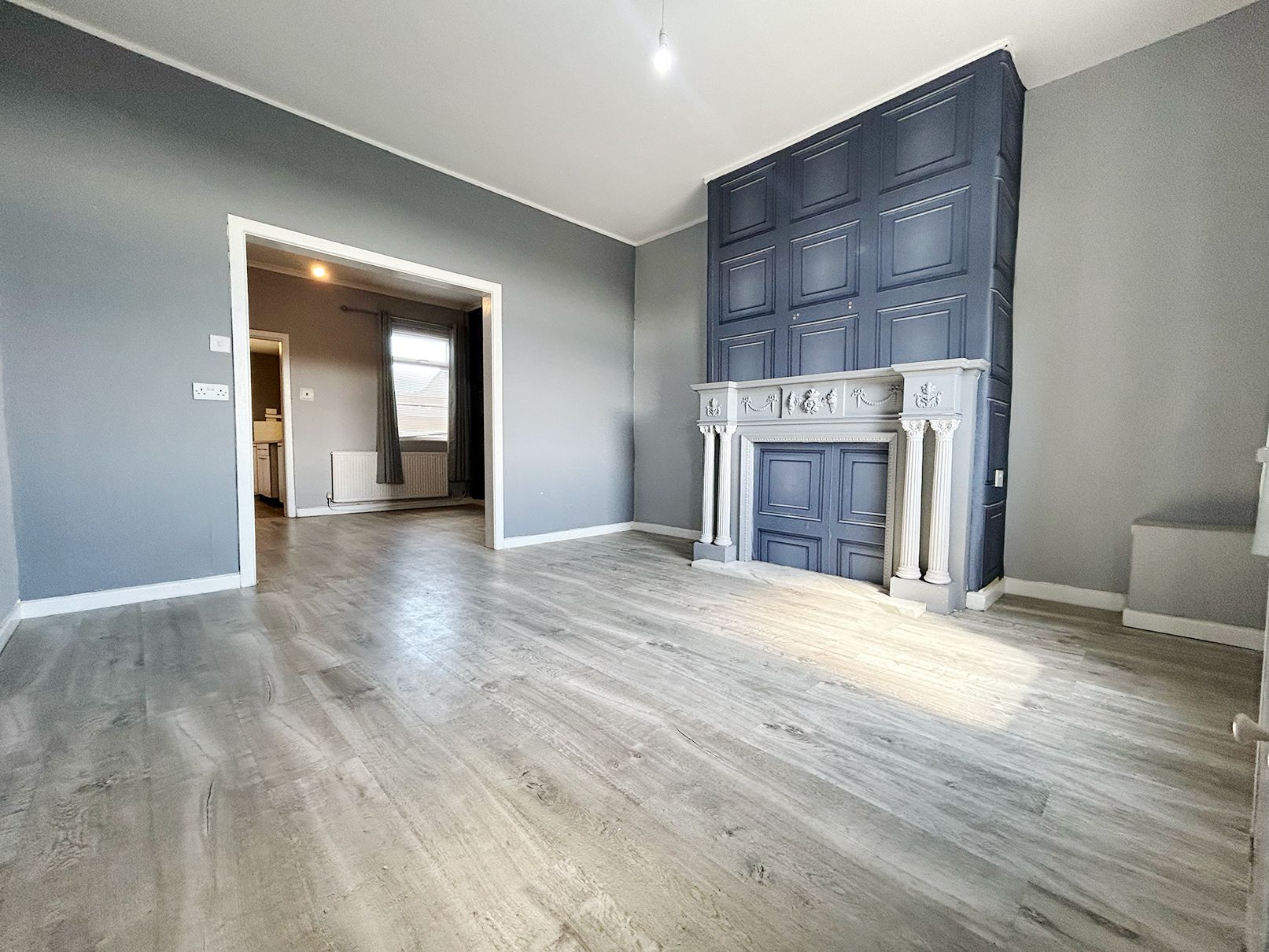Property overview
Description
This charming two-bedroom mid-terraced home is being offered for sale with no onward chain and presents a fantastic opportunity for first-time buyers or investors alike. Recently refurbished to a high standard throughout, the property boasts modern fittings, contemporary décor and a spacious layout across two floors, providing approximately 796.53 sq ft of internal living space.Upon entering the ground floor, you are welcomed into a bright and airy reception room that is ideal for relaxation and entertaining. This leads through to the newly installed modern fitted kitchen, which offers a stylish and practical space for everyday living and dining. The kitchen has been thoughtfully designed with both form and function in mind, featuring clean lines and quality finishes throughout.
Upstairs, the property offers two well-proportioned bedrooms, both decorated in neutral tones to enhance the sense of space and light. A brand-new modern fitted bathroom has also been installed, providing a sleek suite complete with all contemporary conveniences. With double-glazed windows and gas central heating, comfort is assured in every season.
Externally, the home benefits from a generous enclosed patio area to the rear, offering low-maintenance outdoor space perfect for summer gatherings or al fresco dining. On-street parking is readily available outside the property.
Situated within walking distance of Pemberton railway station, this home offers excellent transport links to Wigan, Liverpool and Manchester, making it ideal for commuters. The M6 and M58 motorways are also within easy reach, providing convenient connections by road. Manchester Airport is approximately a 40-minute drive away for those with international travel requirements.
The property is superbly located for access to a range of amenities including large supermarkets, local shops, and popular eateries. Nearby schools include St John Fisher Catholic High School and Pemberton Primary School, making this location suitable for those with young families. Leisure facilities such as Robin Park Leisure Centre and DW Stadium are only a short drive away, while local healthcare needs are catered for by Wigan Infirmary and several GP practices in the vicinity.
With a Council Tax Band A and an EPC rating of D, this is an efficient and economical choice for anyone looking to step onto the property ladder or expand their investment portfolio. Viewings are highly recommended to fully appreciate the space and standard on offer.
Accommodation comprising
-
Ground floor
-
Lounge
Front facing lounge fitted with carpet flooring and a feature fireplace.
-
Kitchen
Rear facing kitchen fitted with a range of modern hi-gloss wall and base units, single drainer stainless steel sink, plumbed for a washing machine. Integrated appliances include oven, hob and extractor fan. Laminate wood flooring.
-
First floor
-
Bedroom 1
Front facing double bedroom fitted with carpet flooring.
-
Bedroom 2
Rear facing double bedroom fitted with carpet flooring.
-
Bathroom
Rear facing white 3 piece bathroom suite comprising wash basin, w.c and a bath tub with an overhead shower.
-
Outside
-
Rear
Easy to maintain rear garden.
-
Other information
-
Services
All mains services are connected. Gas central heating is installed.
-
Tenure
Kelrick Properties have not had sight of the title documents for this property, therefore the tenure should be confirmed by solicitors for prospective purchasers.
-
Assessments
Council tax band- A
-
To view
By appointment only through Kelrick Properties.
-
Disclaimer
MONEY LAUNDERING REGULATIONS: Intending purchasers will be asked to produce identification documentation at a later stage and we would ask for your co-operation in order that there will be no delay in agreeing the sale. All measurements are approximate room sizes and as such are only intended as general guidance. You must verify the dimensions carefully before ordering carpets or any built-in furniture. Kelrick Properties have not tested any equipment, fixtures, fittings or services and it is the buyer's responsibility to check the working condition of any appliances. We strongly advise prospective buyers to instruct their own survey or service reports before finalising their offer to purchase. These particulars are issued in good faith but do not constitute representations of fact or form part of any offer or contract. Neither Kelrick Properties Ltd nor any of it employees or agents has any authority to make or give any representation or warranty in relation to this property.
-
Making an offer
Any offer to purchase this property must be put directly to Kelrick Properties who are dealing with all aspects of this sale. You will be required to provide proof of funds in the event that you are a cash buyer. You will also be required to discuss your mortgage arrangements with our mortgage advisor to ensure that you have suitable finance in place to proceed with any intended purchase, and as such you may be required to provide evidence that you have a mortgage agreement in principle.
-
Agents Notes
The person or persons selling this property are connected to Kelrick Properties.


























More information
The graph shows the current stated energy efficiency for this property.
The higher the rating the lower your fuel bills are likely to be.
The potential rating shows the effect of undertaking the recommendations in the EPC document.
The average energy efficiency rating for a dwelling in England and Wales is band D (rating 60).















