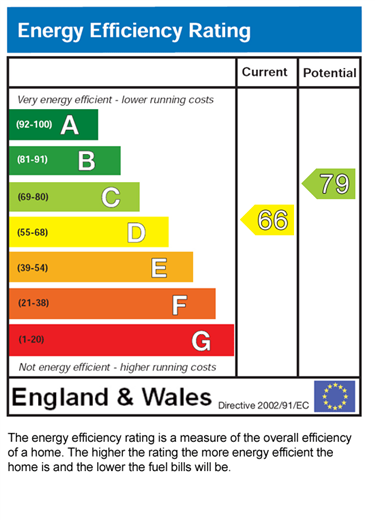Situated in the highly sought-after residential area of Ashton-in-Makerfield, Coralin Way presents a fantastic opportunity to acquire a well-appointed three-bedroom detached home, available for sale with offers over £300,000. Ideal for families and professionals alike, this spacious property delivers generous living accommodation across two floors, along with a large rear garden and ample off-road parking.
This impressive home is entered via a welcoming hallway which leads into a spacious lounge, featuring a contemporary wall-mounted fireplace, creating a warm and comfortable setting for family evenings or entertaining guests. A separate dining room offers additional space for formal dining and family gatherings. To the rear, a modern fitted kitchen has been thoughtfully designed to include ample storage and workspace, with access through to the garden for convenient indoor-outdoor living. Completing the ground floor is a handy downstairs WC, ideal for day-to-day practicality.
Upstairs, the property boasts three well-sized bedrooms. The master bedroom benefits from a stylish, private en-suite shower room, while the remaining bedrooms are served by a sleek, three-piece family bathroom. Whether you're a growing family or someone looking to upscale, the layout and finish of this property provide the comfort and functionality required for modern living.
Externally, driveway provides off-road parking for multiple vehicles and leads to a large single garage, perfect for storage or potential workshop space. The generously sized rear garden offers a private and enclosed retreat with plenty of room for children to play, entertaining guests, or simply relaxing outdoors.
The location is both convenient and desirable, with local amenities close by. Within just a short walk or drive, residents can access several supermarkets including Aldi, Tesco, Sainsbury's and Asda, ensuring everyday essentials are within easy reach. There are a number of well-regarded primary and secondary schools nearby, making this home especially attractive to families. For leisure, the area offers a selection of fitness centres and parks, with Haydock Park Racecourse and Three Sisters Recreation Area also situated within close proximity.
Excellent transport links are another key advantage. Bryn train station is less than ten minutes away walking, connecting you to Wigan, Liverpool, and Manchester. For drivers, the M6 and East Lancashire Road offer direct routes into Manchester and Liverpool city centres. Manchester Airport is approximately 30 miles away and can be reached in under an hour by car, ideal for both business and holiday travel.
Overall, this well-maintained and attractively situated home offers an exceptional opportunity for buyers seeking space, convenience, and comfort in a quiet yet connected neighbourhood. Viewings are highly recommended to fully appreciate the quality and potential of this exceptional detached property.
Property Reference 0016432


*This mortgage calculator is provided for general information purposes only. It's intended to provide you with an estimate of your potential mortgage payments and does not constitute an offer of finance or advice. The calculations are based on the information you provide and do not take into account your individual needs and circumstances.
The calculator does not include all the costs you will need to pay when taking out a mortgage. Your actual mortgage payments may be higher or lower than the estimates provided by this calculator. The interest rates used in the calculations are subject to change and may not reflect the actual rates available in the market.
Please note that the calculator does not consider changes in interest rates over time, early repayment charges, or any other fees and charges that may apply to your mortgage. You should always seek professional advice before making any financial decisions.
Remember, your home may be repossessed if you do not keep up repayments on your mortgage.
| Tax Band | % | Taxable Sum | Tax |
|---|
Your estimated gross rental yield would be: