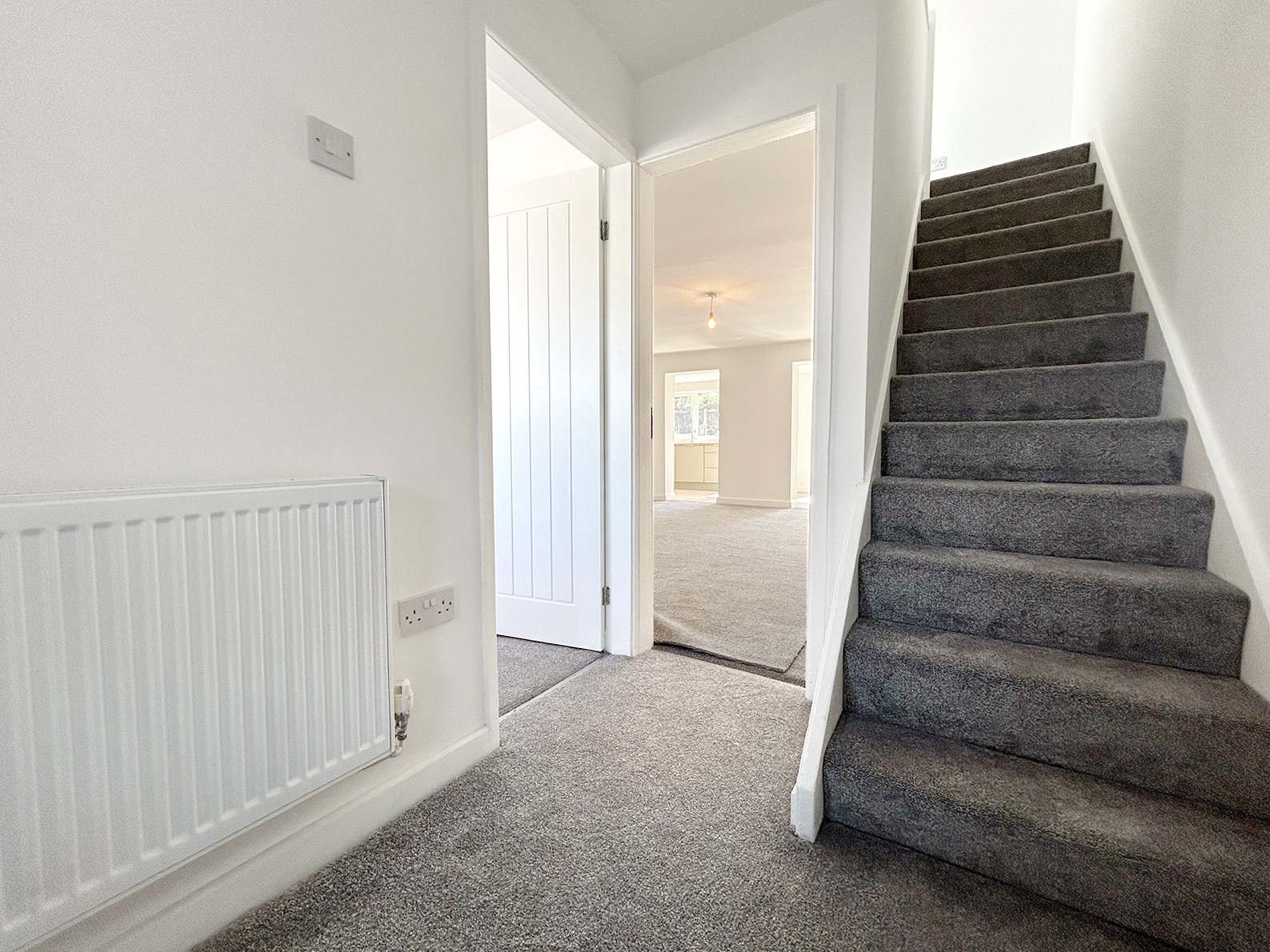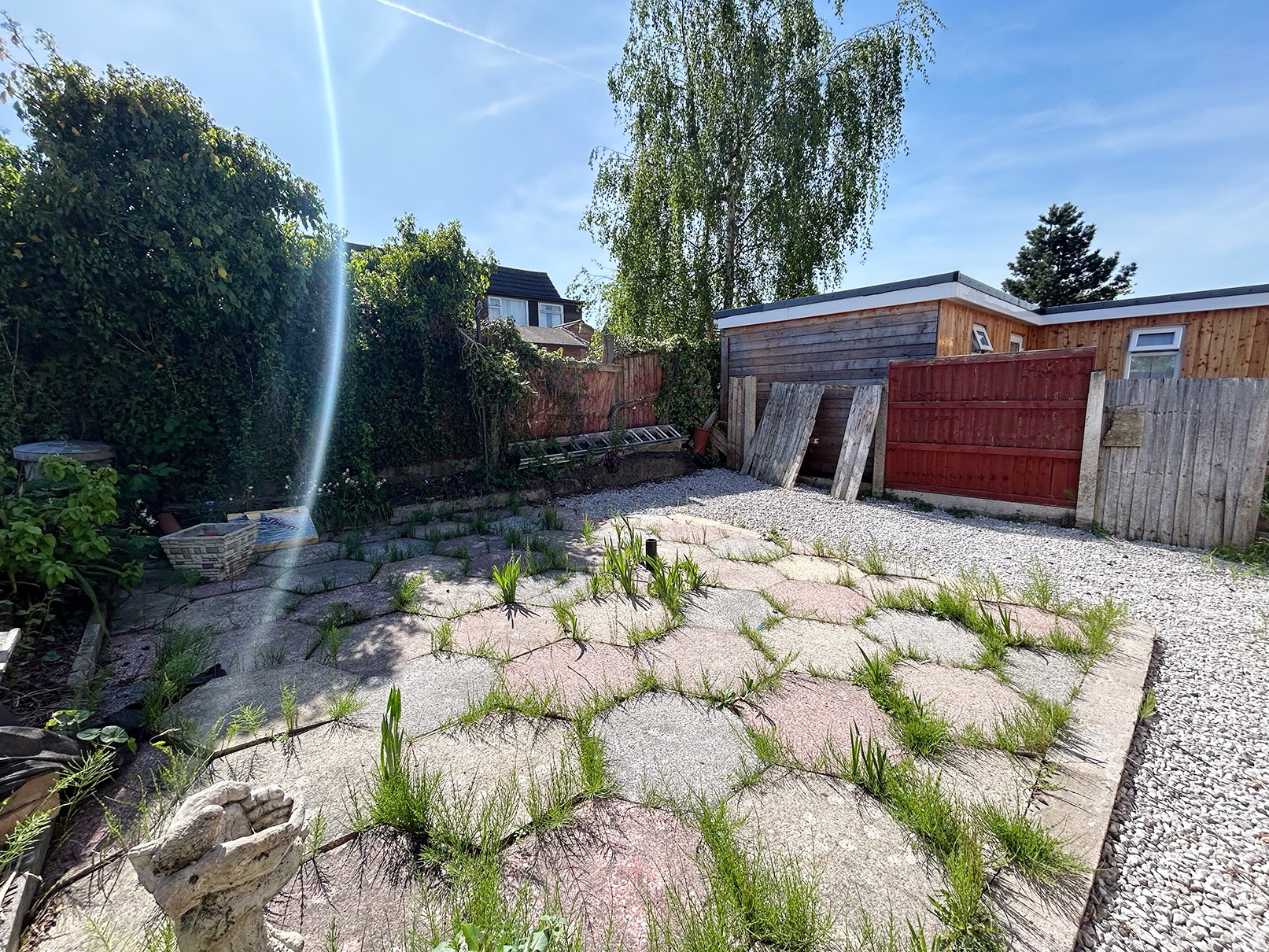Shirwell Grove, St. Helens, WA9 4NE
3 bedroom semi-detached house To Let in St. Helens
£1,250
P.C.M
Fees apply
Bond: £1,250
3 bedrooms, 1 bathroom
Property reference: 0021669
Features
- 3/4 bedrooms
- Open plan lounge/kitchen dining space
- Completely refurbished throughout
- Quiet cul-de-sac
- New bathroom
- New modern fitted kitchen
- Council tax band B
- EPC rating F
- Utility room
- Garage
Property overview
Description
Nestled in the peaceful residential enclave of Shirwell Grove within the popular Sutton Leach area of St. Helens, this beautifully presented three-bedroom semi-detached home offers the perfect blend of contemporary living and convenience. Tucked away in a quiet cul-de-sac, this superbly refurbished residence is an ideal choice for families and first-time buyers. Spread over two floors, the home features a spacious open-plan layout on the ground floor, seamlessly combining the modern fitted kitchen, dining area, and lounge. The kitchen has been tastefully updated with sleek cabinetry and integrated appliances, while the dining area opens out to the rear garden, ideal for hosting or enjoying the warmer months. The upper level offers three well-proportioned bedrooms and a brand-new bathroom has also been installed, offering stylish fittings and a fresh, modern aesthetic. Early viewing is highly recommended to fully appreciate all that this outstanding home has to offer.
Accommodation comprising
-
Property details
-
Ground floor
-
Entrance hallway
-
Lounge
Front facing spacious lounge with grey carpet fitted flooring.
-
Reception room
Front facing reception room with grey carpet fitted flooring.
-
Kitchen/dining area
Rear facing kitchen/dining area. Includes updated, sleek cabinetry, wall and base units and integrated appliances and an extractor fan. Includes tiled flooring.
-
Utility room
Side facing utility room.
-
Downstairs WC
Downstairs wc with a hand wash basin.
-
First floor
-
Bedroom 1
Front facing double bedroom with grey carpet fitted flooring.
-
Bedroom 2
Front facing double bedroom with grey carpet fitted flooring.
-
Bedroom 3
Rear facing single bedroom with grey carpet fitted flooring.
-
Bathroom
Rear facing bathroom with a wc, a hand wash basin and a bathtub with an overhead shower.
-
Second floor
-
Loft
Spacious loft room with a window above.
-
Outside
-
Front
Front garden that is easy to maintain with a garage for storage.
-
Rear
Rear patio and garden area.
 Kelrick Properties
Kelrick Properties
 Kelrick Properties
Kelrick Properties

























