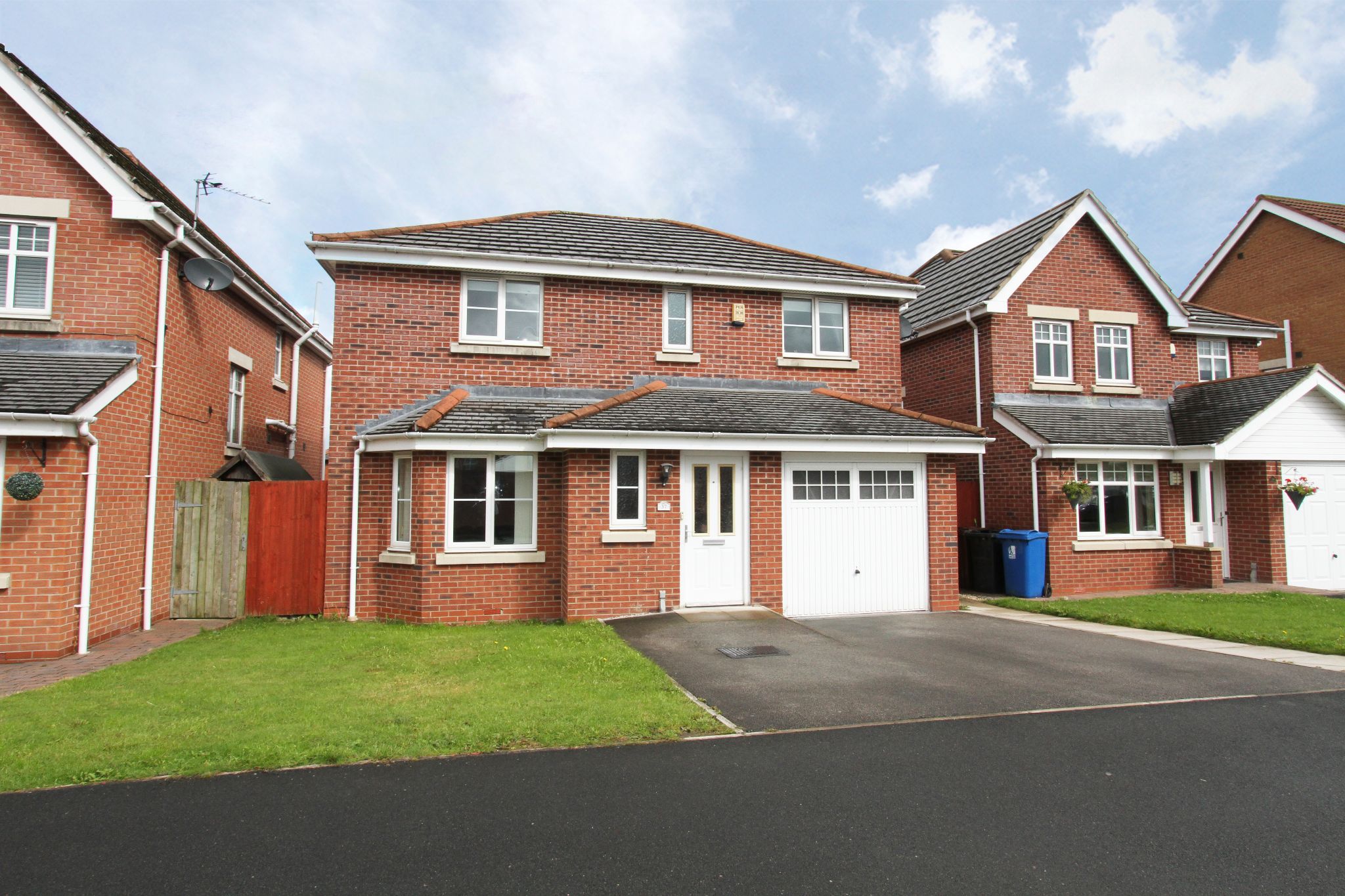 Kelrick Properties
Kelrick Properties
 Kelrick Properties
Kelrick Properties
4 bedrooms, 1 bathroom
Property reference: 0021533


















It is with great pleasure that Kelrick Properties are in a position to offer to let a fantastic four bedroom detached house, on the popular Weavermill Park development in Ashton-in-Makerfield. This property is set out over two floors. First-floor comprising spacious lounge, kitchen, diner and a grand conservatory to the rear with underfloor heating.
The second floor comprises the following:
Bedroom 1 - Spacious front-facing bedroom with fitted robes, carpeted flooring and leading to en-suite.
En-suite - Front-facing en-suite comprising a fitted shower, basin, washbasin and heated towel rail.
Bedroom 2- Rear facing spacious bedroom with fitted carpet.
Bedroom 3- Rear facing bedroom with fitted carpets.
Bedroom 4- Front facing bedroom with fitted carpets.
Main Bathroom- Family bathroom featuring a bath with overhead shower, basin, washbasin, heated towel rail and mirrored cabinet.
Exterior includes front garden, off-road parking, large garage and spacious garden to the rear. There are a number of schools and local amenities within walking distance and the property is ideal for access to the motorway network and East Lancashire road. Early viewing is a must to appreciate in full. No Pets. No Smokers.
Font-facing spacious lounge area with feature fireplace.

Rear-facing kitchen fitted with base units and wall units, with access to the rear.

Dining room to the rear leading to conservatory.

Grand Conservatory to the rear with underfloor heating and access to the rear.

Spacious front-facing bedroom with fitted robes, carpeted flooring and leading to en-suite.


En-suite - Front-facing en-suite comprising a fitted shower, basin, washbasin and heated towel rail.

Bedroom 2- Rear facing spacious bedroom with fitted carpet.

Rear-facing bedroom with fitted carpets.

Front-facing bedroom with fitted carpets.

Family bathroom featuring a bath with overhead shower, basin, washbasin, heated towel rail and mirrored cabinet.

