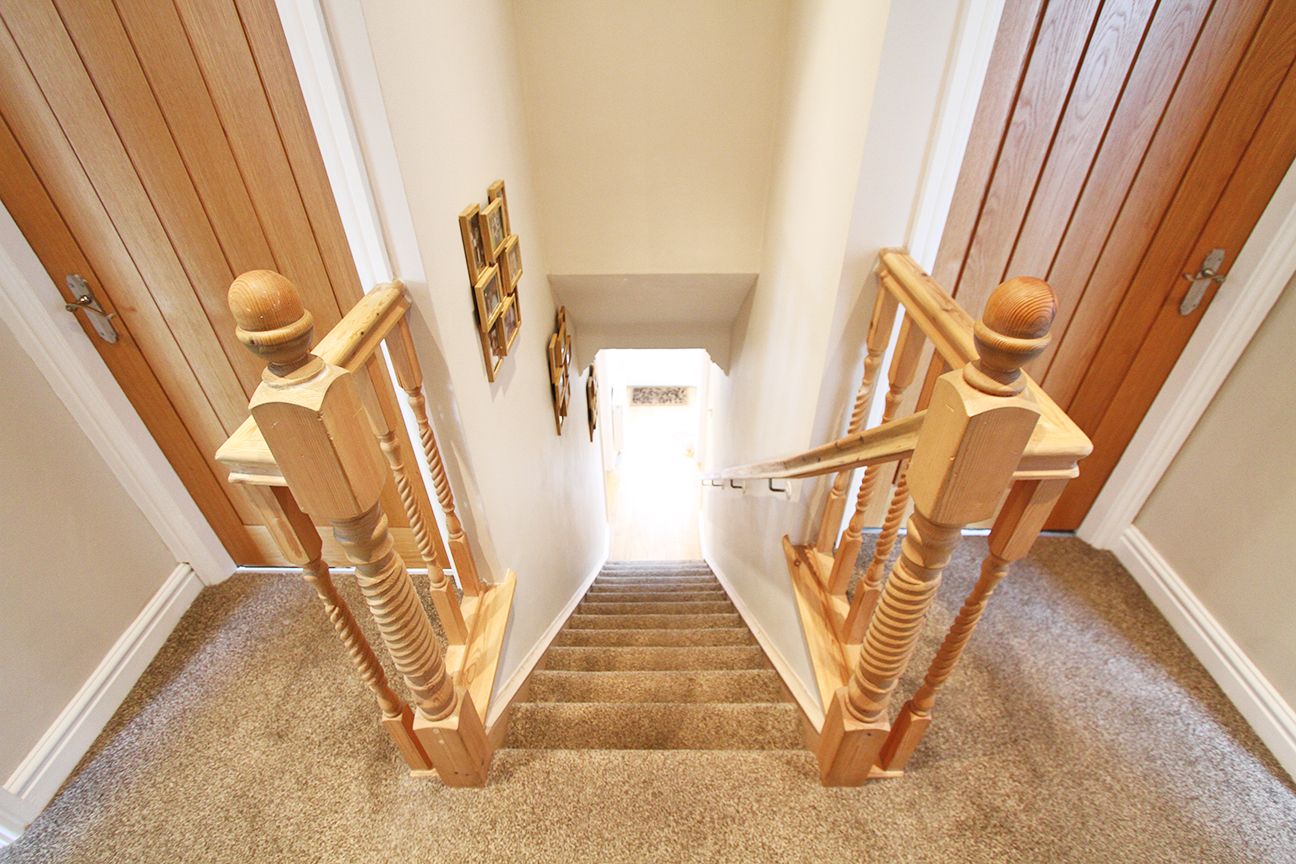 Kelrick Properties
Kelrick Properties
 Kelrick Properties
Kelrick Properties
4 bedrooms, 2 bathrooms
Property reference: 0014774
































24'04" (7m 41cm) x 19'14" (6m 14cm)
Dual aspect with modern fireplace and fire, intricate coving and ceiling detail, wooden flooring and French doors leading to the conservatory.
15'05" (4m 69cm) x 10'11" (3m 32cm)
Rear facing fitted with a range of modern wall and base units,stainless steel double sink, integrated oven hob and extractor fan, dishwasher and washing machine. American fridge freezer. Spot lighting in the base boards and ceiling . Tiled flooring.
22'10" (6m 95cm) x 11'10" (3m 60cm)
Rear facing with wooden flooring ideal for parties and family gatherings.
12'00" (3m 65cm) x 13'11" (4m 24cm)
Front facing fitted with high gloss robes.
5'10" (1m 77cm) x 5'10" (1m 77cm)
Rear facing fitted with shower cubicle, hand wash basin and w.c.
8'07" (2m 61cm) x 13'07" (4m 14cm)
Front facing double bedroom fitted with mirrored robes and wooden flooring.
8'01" (2m 46cm) x 10'02" (3m 9cm)
Rear facing double bedroom with fitted robes
7'11" (2m 41cm) x 10'06" (3m 20cm)
Rear facing with fitted robes and wooden flooring currently used as a dressing room.
7'06" (2m 28cm) x 6'08" (2m 3cm)
Rear facing fitted with a white three piece suite comprising jacuzzi bath with over head shower, hand wash basin and w.c., heated towel rail fully tiled walls and tiled flooring.
Lawn area with ample driveway parking for up to 4 cars
Mature garden with lawn and gravel areas. Covered pegoda with seating area and 55ft long shed with power and lighting.
All mains services are connected. Gas central heating is installed.
Council Tax Band - C
By appointment only through Kelrick Properties.
Freehold.
MONEY LAUNDERING REGULATIONS: Intending purchasers will be asked to produce identification documentation at a later stage and we would ask for your co-operation in order that there will be no delay in agreeing the sale. All measurements are approximate room sizes and as such are only intended as general guidance. You must verify the dimensions carefully before ordering carpets or any built-in furniture. Kelrick Properties have not tested any equipment, fixtures, fittings or services and it is the buyer's responsibility to check the working condition of any appliances. We strongly advise prospective buyers to instruct their own survey or service reports before finalising their offer to purchase. These particulars are issued in good faith but do not constitute representations of fact or form part of any offer or contract. Neither Kelrick Properties Ltd nor any of it employees or agents has any authority to make or give any representation or warranty in relation to this property.
Any offer to purchase this property must be put directly to Kelrick Properties who are dealing with all aspects of this sale. You will be required to provide proof of funds in the event that you are a cash buyer. You will also be required to discuss your mortgage arrangements with our mortgage advisor to ensure that you have suitable finance in place to proceed with any intended purchase, and as such you may be required to provide evidence that you have a mortgage agreement in principle.